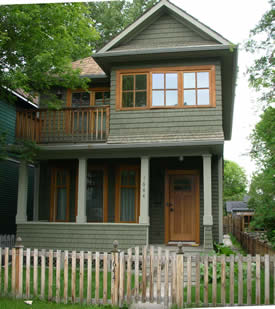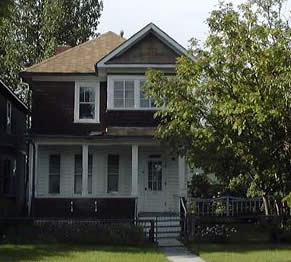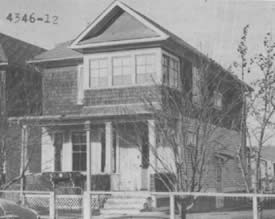


 |
 |
 |
| 1644 in June 2012 | 1644 in 2000 | 1644 in 1958 |
| Street name was Third Avenue SW until 1928 | ||
1958 photo thanks to Dan Stante of the Sano Stante Real Estate Group, from the Calgary Real Estate Board Archives.
Last update February 7, 2018
| Broadview 100 home page |
| * beside name below indicates home owner - started in 1934, stopped by 1943, back again in 1949. |
Click here to see a "Workers of the World Unite" propaganda sheet that was found during the renovation behind the main-floor ceiling of this house. It probably dates to around 1912, not only because of the political sentiment, but also because the paper was very crumbly and fragile. I was not able to copy it exactly due to its poor condition. The original was donated to the Glenbow Archives.
This house was built with balloon framing construction techniques, which replaced older labour-intensive timber frame and log-cabin methods. "Balloon framing used studs running the full height of the building. The floor joists sat on a sill and were nailed to the studs. The skeleton was given lateral strength through sheathing consisting of milled boards nailed to the frame and covered with siding. In a balloon framed house each stud was a load bearing element. The resulting frame was rigid, requiring a good foundation that would not let it shift and fracture." ... "Balloon framing relied upon the mechanized production of standardized sawn lumber and plenty of nails to hold it together. Once a costly item, nails had become so inexpensive by the 1880s that they could be used in huge quantities ..." "The primary advantage of milled frame construction, whether platform or balloon framed, was its low labour requirements. The skills needed for such construction could be mastered easily and a few men could build a house quickly ..." (from Homes in Alberta: Building, Trends, and Design by Donald G. Wetherell and Irene R. A. Kmet, ©1991, page 140-141) During the renovation, I found the following written in pencil on the back of one of the baseboards: "C. Caush 1644 3rd Ave Westmount SW". This house was divided into three suites at one time, but is a single family home once again. |
| Year | 1644 Residents |
| 1912 | |
| 1913 | No house in 1913 tax roll, land owned by Ebenezer Frith of Maxwell Ontario, value of land (double lot) $1200 Henderson's shows resident Davidson Jenetta |
| 1914 | Davidson Jenetta City tax roll shows Ebenezer Frith of Maxville Ontario owns east lot, valued at $600. West lot owned by H.C.Caush at 1644, with tenant Miss Nettie Davidson, lot value $600, house value $575 |
| 1915 | Davidson Netta City tax roll shows Ebenezer Frith of Maxwell Ontario owns east lot, valued at $510. West lot owned by Wm. C.Caush at 1644, no tenant shown, lot value $510, house value $575 |
| 1916 | Davidson Netta |
| 1917 | Caush Wm C |
| 1918 | Caush Wm C (W Chas, plumber C E Good) |
| 1919 | Caush Wm C (plumber C E Good) |
| 1920 | Caush Wm C (plumber C E Good) |
| 1921 | Dixon Wilbert D phys |
| 1922 | Dixon Wilbert D phys |
| 1923 | Dixon Wilbert D phys |
| 1924 | Dixon Wilbert D |
| 1925 | Dixon Dr Wilbert D |
| 1926 | ? |
| 1927 | Higgins Alfd (dist coml mgr Govt Phones) |
| 1928 | Higgins Alfd |
| 1929 | McFarlane Wm R (trav G H Stephens & Co) |
| 1930 | Driver Rev G F |
| 1931 | Driver Rev G F |
| 1932 | Driver Rev G F |
| 1933 | Driver Rev G F |
| 1934 | Driver Rev G F |
| 1935 | Driver Rev G F * |
| 1936 | Driver Rev G F * |
| 1937 | Faunt Joseph T |
| 1938 | Faunt Joseph T |
| 1939 | Hicklin C Theodore (emp Hotel Wales) and John Hicklin (clk Alexandra Hotel) |
| 1940 | Moore Kenneth E (musician) |
| 1941 | Mathews Richd (grandfather to Ferbers at 1634 in 2012!) |
| 1942 | Mathews Richd |
| 1943 | Mathews Richd (clk United Daries) |
| 1944 | Mathews Richd |
| 1945 | Mathews Richd |
| 1946 | Mathews Richd |
| 1947 | Mathews Richd |
| 1948 | Mathews Richd |
| 1949 | Mathews Richd * |
| 1950 | Mathews Richd * |
| 1951 | Mathews Richd F * |
| 1952 | Mathews Richd F * |
| 1953 | Mathews Richd F * |
| 1954 | Logan |
| 1955 | Logan Jane |
| 1956 | Markle R |
| 1957 | Lyons Ralph |
| 1958 | Lyons Ralph |
| 1959 | Szakacs Wm |
| 1960 | Romaniuk Mary * (George Romaniuk, her brother, lived here too at some time until he died) |
| 1961 | Romaniuk Mary * |
| 1962 | Romaniuk Mary * |
| 1963 | Romaniuk Mary * and Pfeifer Danl B |
| 1964 | Romaniuk Mary * |
| 1965 | Romaniuk Mary * |
| 1966 | Romaniuk Mary * |
| 1967 | Romaniuk Mary * |
| 1968 | Romaniuk Mary * |
| 1969 | Romaniuk Mary * |
| 1970 | Romaniuk Mary * |
| 1971 | Romaniuk Mary * and Labute Gary |
| 1972 | Romaniuk Mary * |
| 1973 | Romaniuk Mary * |
| 1974 | Romaniuk Mary * |
| 1975 | Romaniuk Mary * (Waldie S * and Heron Eliz E *??) |
| 1976 | Romaniuk Mary * (Glass C * and Anderson Cheryl *??) |
| 1977 | Romaniuk Mary * (Glass C *??) |
| 1978 | Romaniuk Mary * (Anderson B *??) |
| 1979 | Romaniuk Mary * and Horton Ann M |
| 1980-1981 | Romaniuk Mary * Anfossi C |
| 1982 | Romaniuk Mary* |
| 1983-1984 | Romaniuk Mary * and Martz L |
| 1985 | Romaniuk Mary * |
| 1986 | Romaniuk Mary * |
| 1987 | Romaniuk Mary * |
| 1988 | Romaniuk Mary * |
| 1989-1990 | Romaniuk Mary * |
| 1991 | Romaniuk Mary * |
| 1992 | Romaniuk Mary * |
| 1993 | Romaniuk Mary * |
| 1994 | Romaniuk Mary * |
| 1995 | Romaniuk Mary * |
| 1996 | Romaniuk Mary * |
| 1997 | Romaniuk Mary * |
| 1998 | Romaniuk Mary * |
| 1999 | Romaniuk Mary * |
| 2000 | Romaniuk Mary * |
| 2001 | Under renovation, house owned by Garry Haggins and Micky Gulless |
| 2002 | Austin Hook, house owned by Garry Haggins and Micky Gulless |
| 2003 | Austin Hook, house owned by Garry Haggins and Micky Gulless |
| 2004 | Austin Hook, house owned by Garry Haggins and Micky Gulless |
| 2005 | Austin Hook, house owned by Garry Haggins and Micky Gulless |
| 2006 | Tony and Tobi Spagnolo, house owned by Garry Haggins and Micky Gulless |
| 2007 | Tony and Tobi Spagnolo, house owned by Garry Haggins and Micky Gulless |
| 2008 | C Molson, house owned by Garry Haggins and Micky Gulless |
| 2009 | C Molson, house owned by Garry Haggins and Micky Gulless |
| 2010 | Reid Henry and Jillian Frechette, house owned by Garry Haggins and Micky Gulless |
| 2011 | Reid Henry and Jillian Frechette, house owned by Garry Haggins and Micky Gulless |
| 2012 | E Polischuk and T Shatrova, house owned by Garry Haggins and Micky Gulless |
| 2013 | J Kanderka, house owned by Garry Haggins and Micky Gulless |
| 2013 | Mike and Aileen Davidson, house owned by Garry Haggins and Micky Gulless |
| 2014 | Mike and Aileen Davidson, house owned by Garry Haggins and Micky Gulless |
| 2015 | Mike and Aileen Davidson, house owned by Garry Haggins and Micky Gulless |
| 2016 | Mike and Aileen Davidson, house owned by Garry Haggins and Micky Gulless |
| 2017 | Mike and Aileen Davidson, house owned by Garry Haggins and Micky Gulless |
| 2018 | Mike and Aileen Davidson, house owned by Garry Haggins and Micky Gulless |
| 1643 | 1646 |
| Broadview 100 home page |
|
Resident information from Henderson's Directories (1912 to the last one in 1991) at the Glenbow Archives and at the Peel Library University of Alberta website.
In the 1910 and 1911 editions, there is no Third Avenue NW nor SW.
The Street Name of Third Avenue NW, as shown in the 1912 Henderson's, probably should be SW.
* indicates home owner - started in 1934, stopped by 1943, back again in 1949.
1979 Residents from a 1979 Preliminary List of Electors
Date built information from the property section of www.calgary.ca.
All source data has some errors and inconsistencies.
I tried not to add any more, but I make no promises.
Research and photos by Micky Gulless except where noted.
© Copyright 2012-2023 Micky Gulless